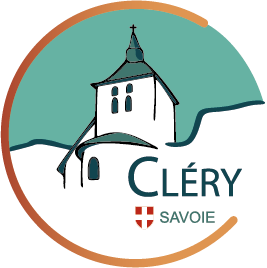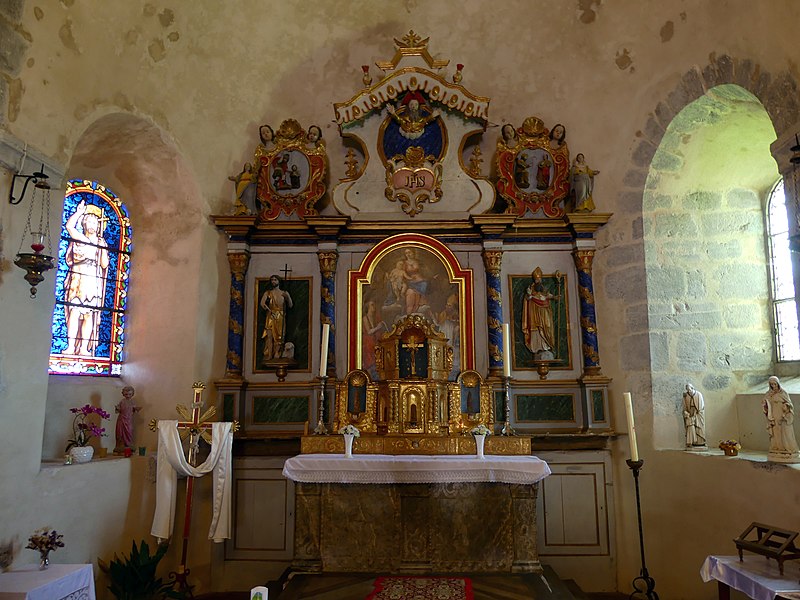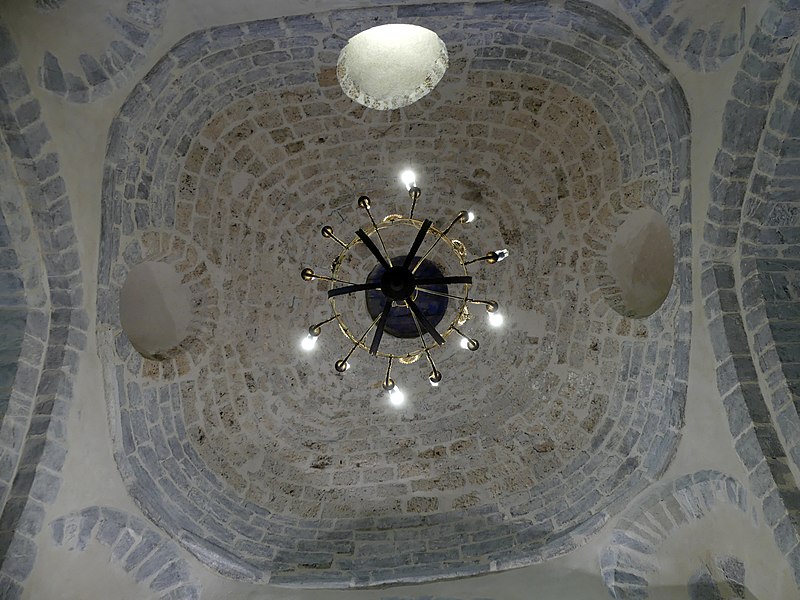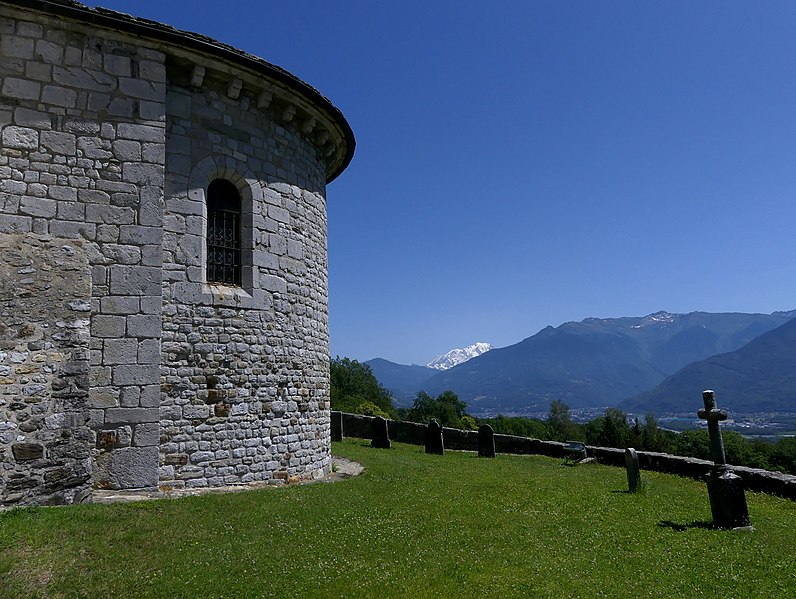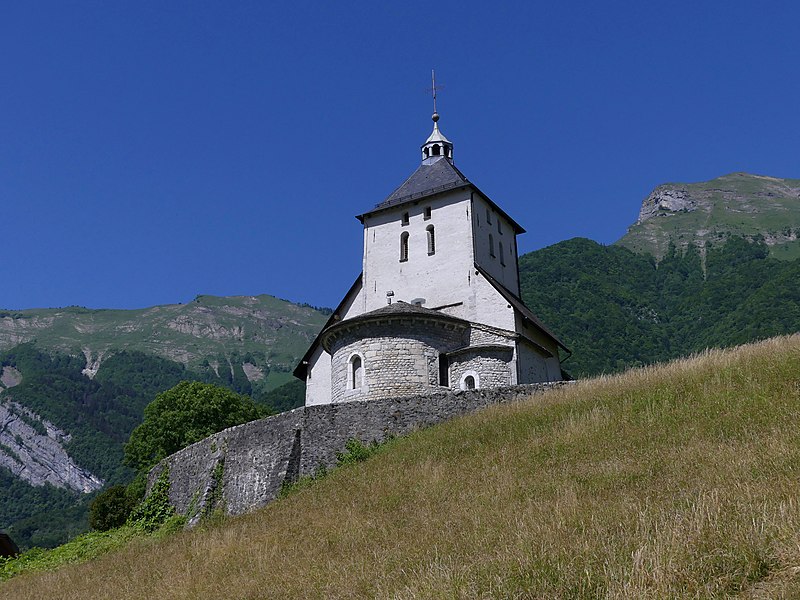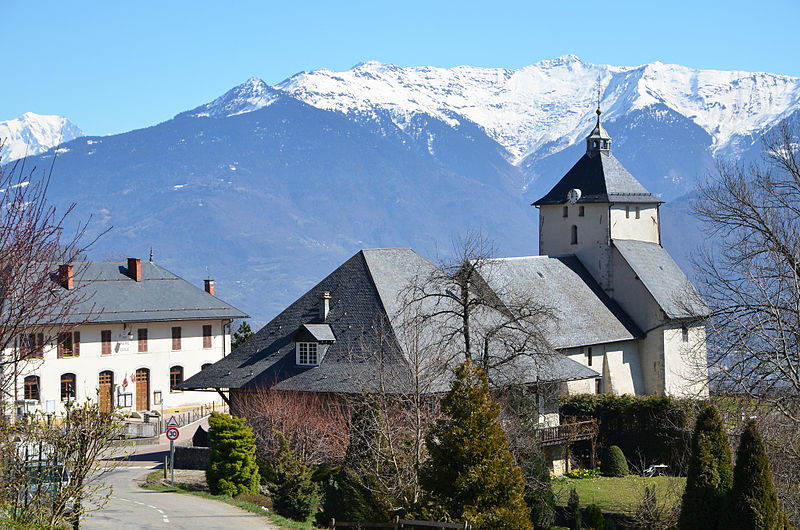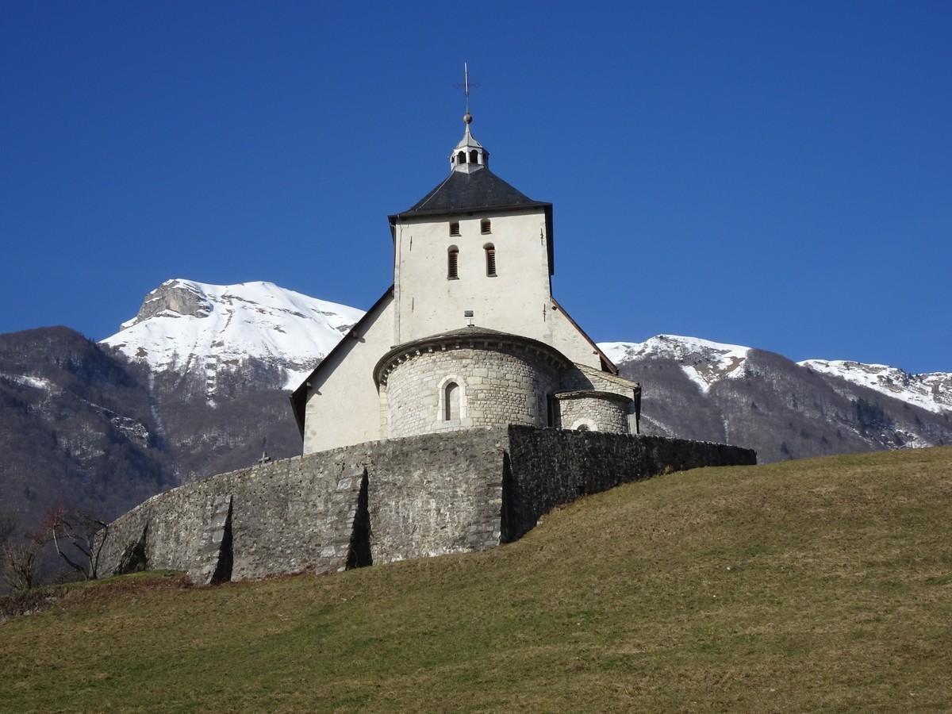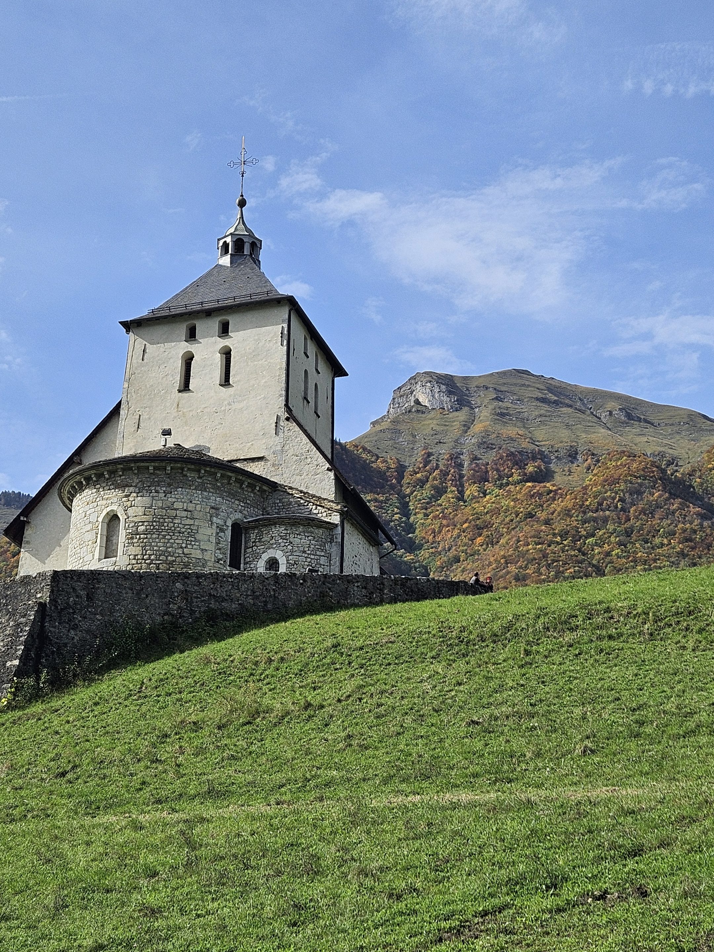Cléry's romanesque church
The Cléry’s Romanesque church, built in the 12th century, bears witness to the rich religious past of this Savoyard commune. It is characterised by its typical Romanesque architecture, with semicircular arches, a massive bell tower and sculpted details. Over the centuries, the church has undergone renovations, but it retains its original charm and remains a central place for the inhabitants. Situated in a picturesque setting, it is an integral part of the historical and spiritual Cléry’s heritage.
Consecrated for eight and a half centuries, this church is typical of Savoyard Romanesque art and homogeneous, which is exceptional in Savoy marked by other more recent architectural periods.
The Romanesque church is installed on a flat area on the southern slope of the Bauges, near the road coming from Albertville to the Col de Tamié and continuing towards Annecy. It overlooks the Combe de Savoie.
The monument has a series of original features worth visiting inside.
1 – History of a Romanesque church in Savoy
The current building appears to have succeeded a first church presumed to be from the 6th century, in particular because of its dedication to Saint-Jean-Baptiste. Its possible Carolingian transformations are currently unknown.
To improve parish life, the Canons Regular of Saint-Augustin came to settle in Cléry to create a priory at the beginning of the 12th century; the first known prior is mentioned in the foundation of the nearby abbey of Tamié in 1132. Then the church you are visiting was built. The regular canons, dressed in black and white, came to serve a group of parishes and provide education, while obeying the monastic rule. They gave a strong boost to the spirituality and instruction of the laity in this country which had had a very long pagan past.
Unfortunately the Archbishop of Tarentaise, on whom they depended, sent them to Moûtiers around 1265 and replaced them with chaplains with the same functions towards the laity. This new organization slackened from the second half of the 15th century and the decline was such in the following century that the cloister was used as a stone quarry. The church alone was saved by a partly Baroque restoration between the end of the 17th and the middle of the 18th century.
In 1793 the invasion of the revolutionaries led to the destruction of the high spire which was replaced around 1819 by the more modest current bell tower which made the church too squat. Other restorations were necessary during the 20th century.
2- Interior architecture and plan of the Romanesque church:
Well oriented, the church appears at first glance very simple:
– a large nave with three bays recalling the Holy Trinity,
– narrow side naves for processions in line,
– an asymmetrical transept due to the old access to the cloister on the left,
– a semi-circular apse,
– in the original vaulting, the pointed arch competes with the semicircular arch at the end of the Romanesque period.
– the classic dome on a squinch indicates the place of the bell tower on the crossing of the transept.
However, three original features strike visitors in this work from the years 1130/1140:
– The inclination of the columns of the nave and even of the pillars of the transept to a lesser degree: effect of an initial lack of buttresses or, in the absence of overall architectural disorder, rather a desired effect to refocus attention towards the high altar? It is towards it that the ground symbolically rises from the entrance. It remains that the columns are straight seen from the high altar.
– The Oculi, round openings to give more light from the sky, were boldly placed in the bell tower and not reserved for the arms of the transept.
– The compensation for the asymmetry of the transept. The right arm is indeed constituted by the Notre-Dame chapel. But the left arm could not develop because of the cloister door, now visible only from the outside on the north side and hidden inside by the late development of the current chapel of Saint Joseph. Hence a shift to the left of the apse, the Saint Jacques de Tarentaise chapel: it was accessed in the Middle Ages in the axis of the left side nave.


3 – The Romanesque altar: a rare piece from the Romanesque church of Cléry
It was originally placed in the center of a choir, then raised so that the canons would surround it in a semicircle during masses. On this block of gray-green marble, pilasters decorated with interlacing (an old Celtic symbol of eternity) have been sculpted, ending with animal heads according to Romanesque custom.
According to the general interpretation, the best-lit right angle (symbol of light) shows the tomb of Christ, framed by angels of the Resurrection and by Holy Women carrying spices.
In the background on the left, a man’s head with precise features and also on the right a crowned Lady probably represent the donors. This exceptional work dates back to around the time of the church’s construction and illustrates the pedagogy through images during the Reformation of the 12th century based on the ideas launched by the Cluniac order.
– The Baroque altarpiece, established in the middle of the 18th century according to parish archives, created a series of modifications: lowering of the choir, moving the Romanesque altar back to the back of the apse, closing of the central glass window, abandoning the liturgical pools under the right window, and also opening of a door leading to the sacristy established in the former Saint-Jacques chapel.
The altarpiece itself is centered on the resurrected Christ (tabernacle) and on God the Father welcoming all men of good will! On the left side appears the patron saint of the parish, Saint John the Baptist, first standing, and during his decapitation with the handing over of his head by Salome (blue medallions at the top). Secondarily, a series of shells (at the top of the altarpiece) recalls Saint-Jacques, now deprived of his chapel. The spirit of the Counter-Reformation with lasting effects could well be marked on the right by Saint-François de Sales, the great Savoyard bishop of daily Christian behavior through prayer and works. Different, the two achievements come together to express the call launched to all men of the Living God, of the God of Love victorious over hatred and death.
4- The capitals
They have provided the decor since the destruction of the wall paintings by the unfortunate « whitewashing » of a large 18th century. The capitals in place in the church offer a symbolism centered on the fleur-de-lys and on the retained sphere. Others, placed at the entrance to the choir, probably come from the cloister: on the left the capital of the heads may recall processes dating from the first church or even Gallic traditions in a country of very old human occupation; on the right on the contrary the capital with the name and arms of Edward of Savoy (14th century) underlines the strong presence of the House of Savoy on the edges of the nearby roads from Maurienne to Mont Cenis and from Tarentaise to Petit Saint-Bernard. We may also be interested in more recent works near the altar of Notre Dame.
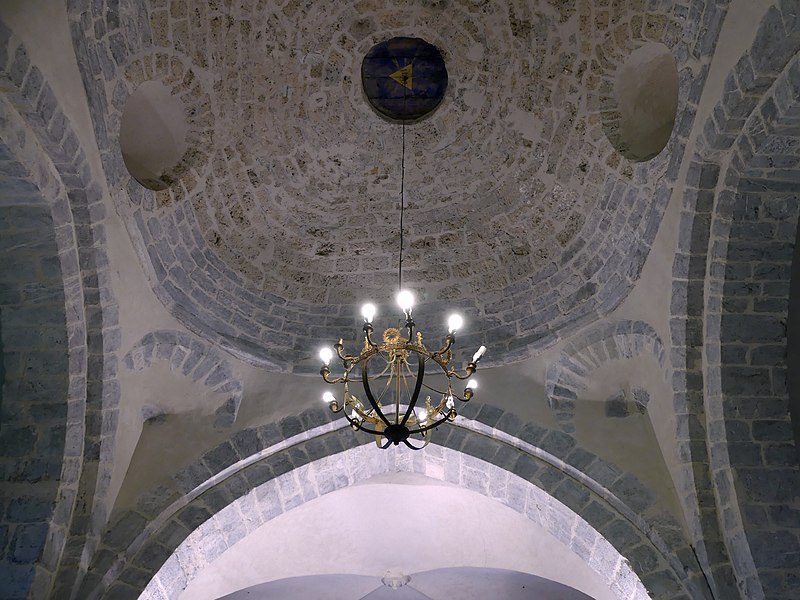

5- The exterior of the Romanesque church
The portal of antique inspiration reveals the Renaissance of the 12th century, despite a very reduced decor nowadays. Opposite the portal, the traces of a tower embedded in a house and other clues reveal that the church and its cloister were located in a moderately fortified complex (by the Clérys, the Archbishop of Tarentaise or by the Count of Savoy), at an undetermined date. However, one wonders if the nearby Châtelard de Clermont did not provide a better defense site for the entire population of Cléry, around 500 inhabitants around 1330.
On the north side of the church, the door of the cloister and a large area, cut into by the current route of the road, clearly indicate the location of the cloister and the adjoining building, which one can still imagine thanks to the abbey of Abondance en Chablais having come under the same order. This cloister, like the church, housed tombs: see the death mask sealed in the wall near the gate on the town hall side.
At the chevet of the church, covered with slates, you can examine the bell tower with Romanesque bays and remember its high spire.
The general panorama includes the Bauges, Beaufortain and Mont-Blanc, the Grand Arc massif separating Tarentaise and Maurienne. Below in the bottom of the Combe de Savoie, the castle of Sainte-Hélène des Milliers (opposite) and the town of Conflans sur Albertville on the left remind you that many monuments and medieval sites await you a short distance from Cléry
To visit Saint-Jean-Baptiste de Cléry, you can contact the town hall by telephone using this form:
Request a tour of the church
To confirm your submission, please solve the calculation.
Tamié abbey
Tamié Abbey, founded in 1132 in the Bauges massif in Savoie, is a Cistercian abbey nestled in an isolated valley. Since its creation, it has been a place of monastic life dedicated to prayer, work and hospitality. Despite periods of unrest, particularly during the French Revolution, the abbey has stood the test of time and retained its religious vocation. The monks who live there today produce the famous Tamié cheese, perpetuating the tradition of manual work and contemplative life dear to the Cistercians.
Photo credit : L’abbaye de Tamié en images
